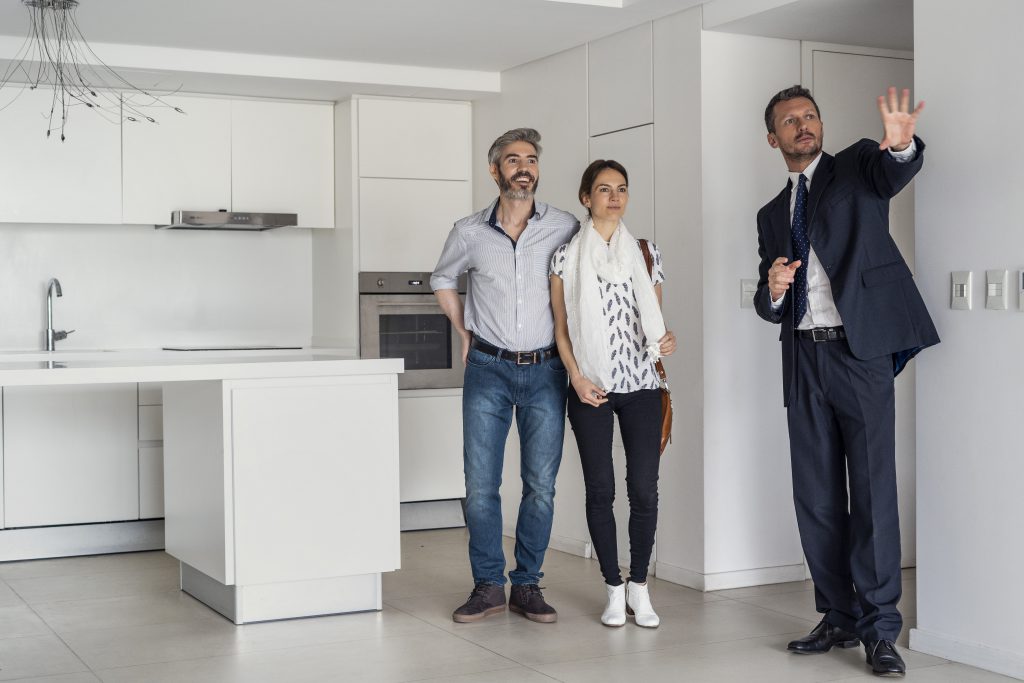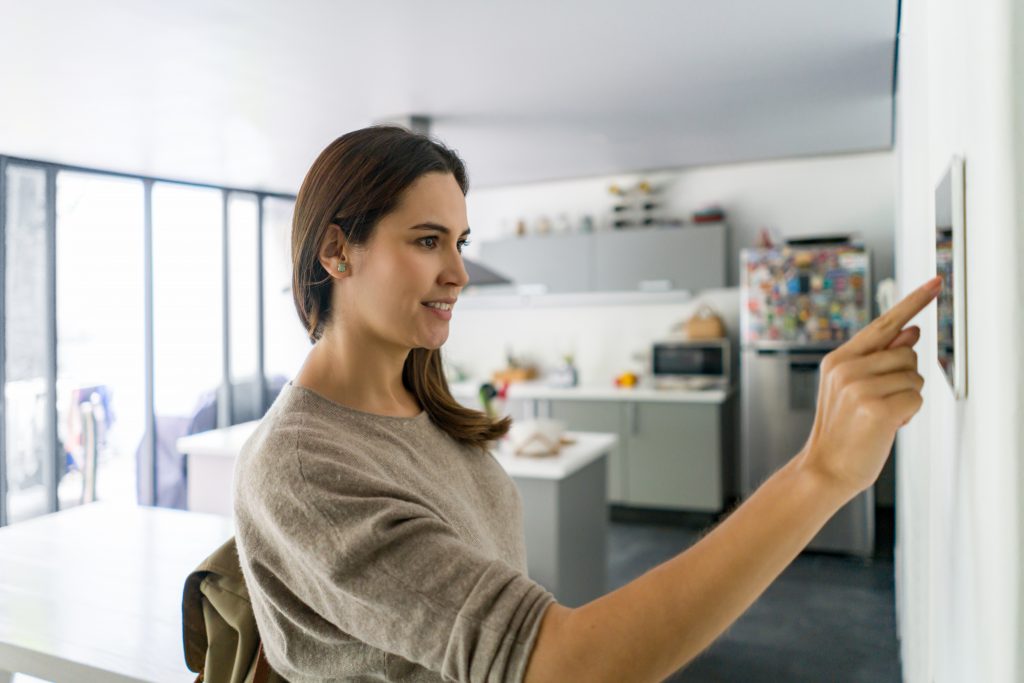

























4 Beds
3 Full baths
2,133 SqFt
Sold
Home for the Holidays! Great curb appeal and inviting entry make the home stand out! 4BED/3CG/2CG home. Enter this home into a large living/dining room perfect for family meals and gatherings. Beautiful color schemes inside and out! The kitchen has a breakfast bar with bar stools that flows into the kitchen and family room. The kitchen is newer and has granite countertops, stainless steel appliances, wood cabinets. The family room is located next to the kitchen and perfect for relaxing and reading books. Split bedroom plan. The master bedroom is off of the living/dining rooms. The master bedroom has a walk in closet and glass sliders leading to fabulous patio. The master bath has double sinks, ceramic tile, and a large shower. The second and third bedroom are off of the family room. The second bath is located between the 2nd and 3rd bedrooms. The fourth bedroom and bath are located next to the screened in patio and pool. The laundry room is off of the kitchen and has a laundry sink, cabinets, and the washer and dryer are included! The lanai has a sparkling bright blue inground pool and features an indoor kitchen and is perfect for lounging in the sum or under shade. The huge back yard is fenced and has plenty of room for outdoor activities. There is a double wide gate for boat, or rv. Located near shopping, beaches, airport, entertainment, dining, golf, fitness centers, & medical facilities.
Property Details | ||
|---|---|---|
| Price | $297,500 | |
| Close Price | $297,500 | |
| Bedrooms | 4 | |
| Full Baths | 3 | |
| Half Baths | 0 | |
| Lot Size Area Units | Square Feet | |
| Acres | 0.27 | |
| Property Type | Residential | |
| Sub type | SingleFamilyResidence | |
| MLS Sub type | Single Family Residence | |
| Features | Ceiling Fans(s), Kitchen/Family Room Combo, Master Bedroom Main Floor, Open Floorplan, Split Bedroom, Stone Counters, Walk-In Closet(s) | |
| Exterior Features | Outdoor Kitchen, Sidewalk, Sliding Doors, Storage | |
| Year Built | 1981 | |
| Subdivision | ORCHID LAKE VILLAGE | |
| Roof | Shingle | |
| Heating | Central | |
| Foundation | Slab | |
| Lot Description | In County, Sidewalk | |
| Laundry Features | Inside, Laundry Room | |
| Pool features | Deck, Gunite, In Ground, Pool Sweep, Screen Enclosure | |
| Parking Description | Driveway, Garage Door Opener | |
| Garage spaces | 2 | |
Geographic Data | ||
| Directions | US HWY 19 N, R ON RIDGE RD, R ON REGENCY PARK BLVD, TR ON BRAMBLEWOOD DR, BRAMBLEWOOD DRIVE BECOMES BARBERRY DRIVE, R ON KINGSTREE CT | |
| County | Pasco | |
| Latitude | 28.275763 | |
| Longitude | -82.701338 | |
| Market Area | 34668 - Port Richey | |
Address Information | ||
| Address | 6827 KINGSTREE COURT, PORT RICHEY, FL 34668 | |
| Postal Code | 34668 | |
| City | PORT RICHEY | |
| State | FL | |
| Country | United States | |
Listing Information | ||
| Listing Office | FUTURE HOME REALTY INC | |
| Listing Office Phone | 813-855-4982 | |
| Listing Agent | Sandra Bohem | |
| Listing Agent Phone | 727-422-7355 | |
| Special listing conditions | None | |
| Ownership | Fee Simple | |
| Terms | Cash, Conventional, FHA, VA Loan | |
| Virtual Tour URL | https://www.propertypanorama.com/instaview/stellar/U8106534 | |
MLS Information | ||
| Days on market | 4 | |
| MLS Status | Sold | |
| Listing Date | Dec 3, 2020 | |
| Listing Last Modified | Mar 13, 2023 | |
| Tax ID | 16-25-28-100.A-000.00-154.0 | |
| Tax Year | 2019 | |
| Tax Annual Amount | 1425 | |
| MLS Area | 34668 - Port Richey | |
| MLS # | U8106534 | |


