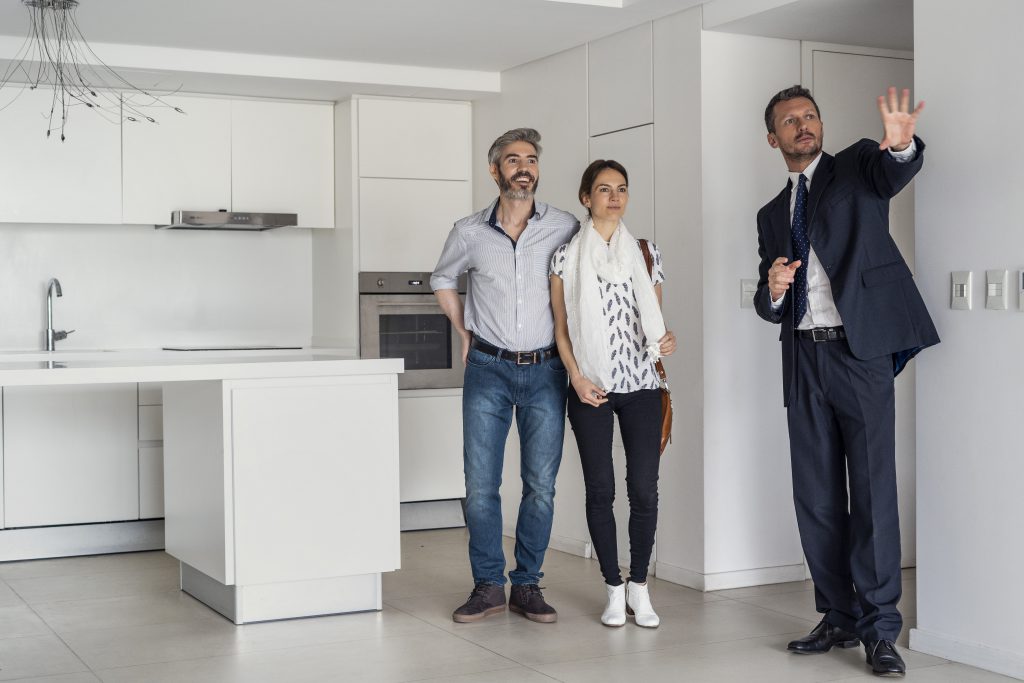

































3 Beds
2 Full baths
2,231 SqFt
Sold
This bright and beautiful 3-bedroom 2-bath Masonry Home West in Wild Oaks Subdivision has been updated with the finest touches. Majestic entryway with textured glass door leads into a spacious open floor plan with soaring ceilings. The home features brand new rich dark durable vinyl plank flooring throughout most of the home, new carpet in the bedrooms, and porcelain tile in the bath and utility rooms. Formal living and dining areas, with ceiling fans and crown molding throughout. The newly updated kitchen features recessed ceiling with shelves, white wood cabinets, granite counters and breakfast bar, subway tile backsplash and all new stainless-steel appliances including refrigerator, range dishwasher and microwave. Eat-in kitchen space overlooks the pool and large family room for entertaining. This home also features a unique split bedroom plan for privacy and convenience. Two bedrooms, bonus room / study, full bath, and an inside utility room sit on one side of the home. While the master en—suite is on the other side of the home featuring a fully updated master bath with walk-in shower, separate soaker tub, granite countertops and walk-in closet. The kitchen, master bedroom and family room all have sliders leading to the outside entertainment area including an in-ground pool with spillover and backyard that overlooks a fenced pony run. This home is centrally located with easy access to Starkey Road or Belcher Road, with several shopping centers just minutes away and straight shot from Ulmerton to the beaches. This home wont last, call today!
Property Details | ||
|---|---|---|
| Price | $469,000 | |
| Close Price | $455,400 | |
| Bedrooms | 3 | |
| Full Baths | 2 | |
| Half Baths | 0 | |
| Property Style | Contemporary | |
| Lot Size | 60x105 | |
| Lot Size Area Units | Square Feet | |
| Acres | 0.14 | |
| Property Type | Residential | |
| Sub type | SingleFamilyResidence | |
| MLS Sub type | Single Family Residence | |
| Features | Built in Features, Cathedral Ceiling(s), Ceiling Fans(s), Coffered Ceiling(s), Crown Molding, Eating Space In Kitchen, High Ceiling(s), Open Floorplan, Solid Wood Cabinets, Split Bedroom, Walk-In Closet(s) | |
| Exterior Features | Irrigation System, Sidewalk, Sliding Doors | |
| Year Built | 2005 | |
| Subdivision | WILD OAKS | |
| Roof | Shingle | |
| Heating | Central, Electric | |
| Foundation | Slab | |
| Lot Description | City Lot, Sidewalk | |
| Laundry Features | Inside, Laundry Room | |
| Pool features | Gunite, In Ground, Screen Enclosure | |
| Parking Description | Driveway, Garage Door Opener | |
| Garage spaces | 2 | |
| Association Fee | 350 | |
Geographic Data | ||
| Directions | From Starkey Road North of Bryan Dairy Rd, Turn East on 126th Ave, Take 126th Ave to Wild Acres Rd, Turn Left, Follow Around Wild Oaks Circle, You'll find Your Home on the Left. | |
| County | Pinellas | |
| Latitude | 27.888726 | |
| Longitude | -82.752517 | |
| Market Area | 33773 - Largo | |
Address Information | ||
| Address | 8207 WILD OAKS CIRCLE, LARGO, FL 33773 | |
| Postal Code | 33773 | |
| City | LARGO | |
| State | FL | |
| Country | United States | |
Listing Information | ||
| Listing Office | TEAMWORK REAL ESTATE CONSULTAN | |
| Listing Office Phone | 727-871-8326 | |
| Listing Agent | Carolyn Ruby | |
| Listing Agent Phone | 727-277-9032 | |
| Special listing conditions | None | |
| Ownership | Fee Simple | |
| Terms | Cash, Conventional, FHA, VA Loan | |
| Virtual Tour URL | http://apertureestate.com/virtual?id=2949 | |
School Information | ||
| Elementary School | Walsingham Elementary-PN | |
| Middle School | Osceola Middle-PN | |
| High School | Pinellas Park High-PN | |
MLS Information | ||
| Days on market | 1 | |
| MLS Status | Sold | |
| Listing Last Modified | Dec 15, 2021 | |
| Tax ID | 12-30-15-97522-000-0220 | |
| Tax Year | 2019 | |
| Tax Annual Amount | 3756 | |
| MLS Area | 33773 - Largo | |
| MLS # | U8102397 | |


